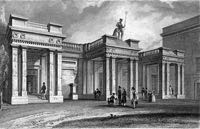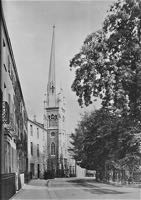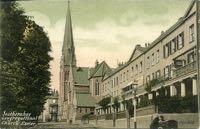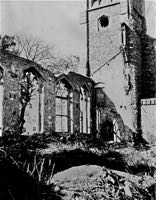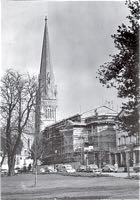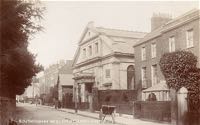
Southernhay Church
Formerly the Southernhay Congregational Church
Page added 26th October 2015
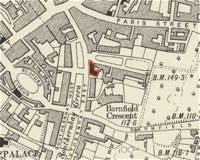 Southernhay Church on the corner of Dix’s Field is not easy to miss because of its prominent Victorian tower and spire, that seems at odds with the ‘50s contemporary style church. But who were the dissenters who worshipped there, and when was it built?
Southernhay Church on the corner of Dix’s Field is not easy to miss because of its prominent Victorian tower and spire, that seems at odds with the ‘50s contemporary style church. But who were the dissenters who worshipped there, and when was it built?
The dissenters were those, who did not agree with the doctrines of the established church. After the Church of England formed, from the divorce needs of Henry VIII, at least twenty factions of dissenters emerged over the next two hundred years. Slowly, they evolved into the five main groups we know today, one of which was the Congregationalists.
The Congregationalists first emerged in Castle Lane around about 1689, only to disappear due to doctrinal arguments between 1733 and 1738, hastened by the long illness of its Minister.
Later in the century, the Presbyterians and Independent Congregation worshipped at the Bow Meeting House in Smythen Street. The house closed and was destroyed in 1794 due to a dispute between Trinitarians and Unitarians. The remnants of the congregation moved to the old County Gaol off Little Castle Street (now the Timepiece) in 1795.
A new church
The church grew in numbers and in the middle of the 19th Century it was decided to build a new church on the site of the old Southernhay Bath House, at the corner of Dixs Field, and the foundation stone layed on 25 June 1868. Beneath was placed a bottle containing a selection of London and local newspapers, coins and a list of names of the members of the committee. The silver trowel used to lay the stone was presented by Mrs. Alfred Evan of St. David's Hill. A dinner was given, after the ceremony, at the Royal Public Rooms.
Mr. Tarring, of London and Torquay, was engaged as architect, and he submitted several plans. The design of the building was Early Decorated, perhaps influenced by the Cambridge Camden Society’s ideas on a Gothic revival style in church design. The walls were of limestone, Bath stone, and red sandstone. The tower has a height of 155 ft (47 m)—St Michael’s, Mount Dinham is 233 ft (71 m)—with the length of the building 110 feet, and width of 55 feet. There was to be accommodation for 600 worshippers on the ground floor, and 450 in the galleries, which run around three sides of the church. The builders were Messrs. Bragg and Dye of Paignton. The cost was about £7,000.
The newly built church opened on the 6 April 1870. A large congregation attended for Divine Service, with the first prayer led by the Pastor Rev. D Hewitt followed by the hymn, “Before Jehovah's awful throne.”
Destroyed by enemy action
On the night of the 4th May 1942, the church was hit by incendiary bombs, and the main building was destroyed, leaving just the tower and spire intact. The congregation were invited to worship with the Methodists in their Southernhay church next to Southernhay House, in September 1942. In August 1946 they purchased the church as the Southernhay Methodists amalgamated with their Fore Street brethren.
Meanwhile, the site of the bombed church was cleared, retaining, temporarily the tower. Designs were submitted for a new church, and permission granted from the City Council to go ahead with the planned rebuild. However, some were unhappy that the prominent tower and spire were to be demolished, and suggested that they be incorporated into the new church. The tower remained, and the new church opened in 1957; it had cost £65,000, funded partly by War Damage Compensation and partly by fundraising from members of the congregation. American Congregationalists funded the pulpit and choir stalls, while private benefactors paid for the lectern, communion table and font. An organ, was moved from the Southernhay Methodist Church, now owned by the Congregationalists, The new church could seat 350 people.
The interior of the church has a variety of stained glass windows down each side, two of which, represent te sacraments of Baptism and Communion. In 1972, a merger of the Presbyterian Church of England and the Congregational Church in England and Wales resulted in the United Reformed Church. The church subsequently joined with the Re-formed Association of Churches of Christ in 1981, and then, the Congregational Union of Scotland in 2000.
The tower, so much a feature of Southernhay, was restored in 2008, including a regilded weather vane, bearing enscription 1795, the date of its founding in Castle Street. In 2014, the foyer was restored with glazed entrance doors, a tiled floor, and ramp access for the disabled.
Source: Southernhay Church history leaflet, Wikipedia and local newspapers from the British Newspaper Archive..
│ Top of Page │
