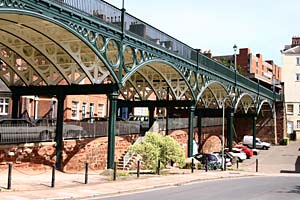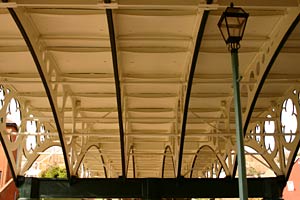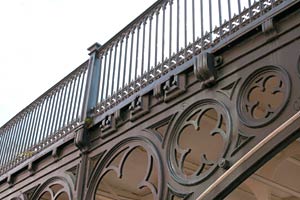
- Home
- Memories
- Scrapbook ▽
- Topics ▽
- People ▽
- Events
- Photos
- Site Map
- Timeline
Page updated 13th October 2010
Back to Bridges of Exeter
The early 19th century saw the Improvement Commissioners directing many changes in Exeter. It had been formed around about 1810 to ensure a more rational approach to town planning in Exeter. In 1834, they commissioned the construction of a new bridge over the steep sided Longbrook Valley, immediately in front of the North Gate. The ancient gate had been removed in 1769 to open up this entrance to the city.
The original approach road to the city, Lower North Street was narrow and difficult for horse drawn vehicles - in fact the valley was known as The Pit due to its steep sides and depth. Up to twenty pairs of horse drawn carts carrying lime from the lime kilns in St Leonards area would pass up South Street, and down the 10 ft wide North Street and Lower North Street, creating blockages, on their way to St David's Down and beyond. The bridge was built parallel to, and on the left side of Lower North Street, blocking the two lower floors of the Crown and Sceptre, now the present City Gate, and houses on that side of the approach. Their second floors became the new entrances, and the blocked in floors, defacto cellars.
The Barnstaple Inn on the opposite side of the road from the Crown and Sceptre was an important coaching inn before the Iron Bridge was constructed. The inn was taken over by Harding and Richards with the rear becoming the St Anne's Well Brewery. A small footbridge from the Iron Bridge, across Lower North Street to the first floor of the Barnstaple Inn was installed, giving access to the bridge from the brewery. The fixings can still be seen in the Iron Bridge.
The Improvement Commission had originally considered a design for a cheaper suspension bridge, as cast-iron bridges were considered 'old fashioned' in the 1830's. Brunel had been working on his Clifton Suspension Bridge for some time, and it is probable that the city fathers did not want to be outdone by their Avon neighbours. A model had even been prepared for their consideration but in the event, they went for the cast-iron design.
The bridge was cast in 1834-5 at the ironworks of Russell and Brown of Blaina, Monmouthshire, at a cost of £3,500. The cast-iron parts were brought on the Atlas by sea from Newport and up the Exeter Ship Canal and unloaded at the canal basin. (2) At 800 ft the bridge has six, 40ft arches and a 26 ft roadway that was now wide and flat across the valley from St David's Down to the city. Each arch has six iron ribs which are cast in two pieces. The masonry abutments at each end were built by Thomas Whitaker, who had been given the contract to pave the footpaths of the High Street with Yorkshire stone in the previous year. He must have done a good job at the bridge for he was subsequently given the job of City Surveyor, a position which he held until at least 1878.(3)
Mr Harding of the Barnstaple Inn, who was on the commission, had declined compensation if any damage was done to his inn, so long as a "good entrance was made to the Barnstaple Inn." There were problems with the bridge, such as the line taken, which some felt should have been further north, closer to the Barnstaple Inn and other buildings in Lower North Street. At one point during construction, some of the members of the Improvement Commission argued that it was not too late to remove the work done so far. The cost of the works kept rising, as they do, and by January 1836 the accounts showed an expenditure of £10,461 14s 8½p – this of course included all the approach work and compulsory purchase of required properties. (1)
The new bridge made it much easier for the coach and horses, and the Crown and Sceptre coaching inn, the last to be built in the city, opened on the bridge. The doors of the inn were wide enough to take the six-horse coaches from Barnstaple. The bridge was not universally popular, and even as late as 1840 some thought it a "lasting monument of folly and wasteful expenditure." (1)
In 1909, the cast iron plates of the roadway were covered in concrete, and in 1984, this was replaced with reinforced concrete. Because of the growth of traffic crossing the bridge in the late 20th Century, a weight restriction was imposed and a narrow, single car width roadway installed at each end of the bridge. (3)
Sources - 1The Flying Post, 2 St Davids by Joyce Greenaway, 3 Civil Engineering Heritage: Southern England and various guide books and plaques.
 The Iron Bridge - notice the
original road level right, and the raised road level, left, dating from
1769.
The Iron Bridge - notice the
original road level right, and the raised road level, left, dating from
1769.
 Beneath
the Iron Bridge are the six ribs for each arch.
Beneath
the Iron Bridge are the six ribs for each arch.
 The brackets for the Barnstaple Inn
footbridge.
The brackets for the Barnstaple Inn
footbridge.
│ Top of Page │