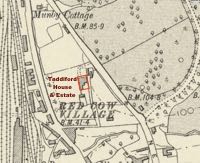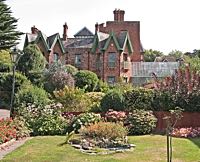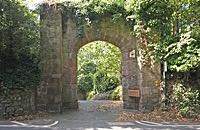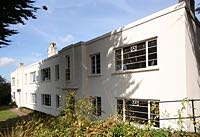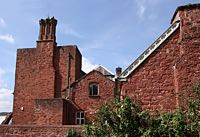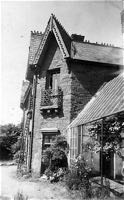
Taddiford Road and House
Updated 26th May 2016
This name was first recorded in 1289, and according to Hoskins, it means 'the toad frequented ford'. The Roman road over St David's Hill crossed the Taddiford Brook at the lower end of the Hoopern Valley near the Jolly Porter.
There was a "Taddiforde bridge" noted in a letters patent from Elizabeth I, probably just below the Jolly Porter, opposite St David's Station. The document giving property and land belonging to the Worshipful Company of Weaver, Fullers and Shearmen to Anthony Kynwelmarshe stated "....Also all my meadow with appurtenances lying near the bridge called Taddiforde Bridge in the parish of St Davy’s Down in the said city now or late in the occupation of Thomas Martyn adjacent to the lands of Robert Rowe on the North, South and West and the highway on the East." The estate included a meadow lying near the bridge. The Worshipful Company managed to regain their property a few years later.
The Worshipful Company examined their portfolio of property in 1632, and discovered that Taddiford Close, as the land was then known, had seven years to run on its lease to the tenant. In 1675, the meadow is again mentioned in a lease from the Worshipful Company. This lease, for 99 years was for the meadow near Taddiforde Bridge, and the income used for buying linen for poor freemen and their widows. On the expiry of the above lease in 1774, the last distribution of 'shirts and shifts' took place on 5th November 1774. The fence of the meadow was repaired and a lock put on the gate.
The Railway
The Bristol and Taunton Railway Company chose, for their new line, an approach to the city through Red Cow, as the area was now named. They approached the Master of the Worshipful Company to discuss the purchase of Taddiford Meadow. Agreement was made, and the railway was built. Now, Taddiford Meadow lies somewhere beneath the multiple railway lines approaching St David's Station, which was itself, built on Pennyroyal Fields.
Taddiford House
The first Taddiford House, constructed of red sandstone, was built by Thomas Medland Kingdon, a wealthy and influential businessman, who ran a paper staining (a form of wallpaper manufacturing) and upholstery business from Fore Street. Baptism records for his children indicate that Thomas probably did not acquire the Taddiford Estate until after this youngest child, George Canning was born in 1828. Thomas died in 1832 leaving the business and Taddiford to his wife, Jane Kingdon, and his eldest surviving son, Kent Kingdon. His mother moved back to 180 Fore Street to keep a closer control of the business, while Kent remained in the house with his sister, also named Jane.
The fire
Kent Kingdon's considerable improvements to the property were probably hastened by a destructive fire on the 2 May 1850 that swept through the property. The West of England fire engine was soon joined by that of the Sun and Norwich insurance companies. Despite the application of prodigious quantities of water, the building was all but destroyed. The fire brigades were aided by some soldiers from the Artillery Barracks, who were close by at the time. The fire started in a chimney and spread to the roof to be discovered by Mr Ireland of the Barnstaple Inn who was passing at the time, and who, along with Mr Hutchings of the Railway Inn, raised the alarm.
The rebuilt house
Sometime in the 1870s, Kent Kingdon set to work rebuilding the property as Taddyforde (Kent Kingdon's spelling) adding two steeply pitched octagonal towers, Tudor chimneys, Victorian windows, pierced barge boards, wrought iron balconies and a large conservatory in an eclectic mixture of styles resulting in a Victorian Gothic mansion of some extravagance. Finally, a large, square tower with aflat roof and chimney was added at one end of the property. English Heritage like to call it German Gothic in style. The estate included a cottage named Bowcliffe and the adjacent Bowcliffe Field. Such was Kingdon's reputation for good taste, that a London based, illustrated gardening journal featured the property, the equivalent of appearing in Homes and Gardens today.
Kent Kingdon, was a Unitarian who branched out into a cabinet making business. He left the considerable fortune of £50,000 when he died in April 1889. Kingdon was an innovative man who had a patent granted to him in 1842 for embossing patterns onto silk, cotton and felted fabrics. He was a keen supporter of the foundation of a museum in the city, and left a bequest to the Royal Albert Memorial Museum that required every year, on his birthday, the trustees were to meet to discuss the purchase of a book for the museum library. They were to purchase "no theological works or works of fiction of any sort or kind." Every third year, they were to purchase "a good work of art" for the gallery.
He left Taddyforde House to his sister Jane for her use until her own death, when it would be sold and the proceeds given to the museum. Jane died in 1892 and her youngest brother, George Canning Kingdon, who was also a cabinet maker, purchased the house at auction for £5,275 in April 1893; he remained at Taddyford until his death in 1902, while his widow Susanna lived on at the house for a few more years before moving to live with her son. She finally relinquished the estate in 1922.
The house in the Twentieth Century
The house was oleased by Miss Maude Morrison, an eccentric character and gambler, who kept wolf hounds. She was an early motoring enthusiast, who allegedly won the Paris Grand Prix in 1914. Miss Morrison drove her Mercedes around Exeter during 1916, despite employing a chauffeur, whose real job was to polish the car. Also in 1916, she was prosecuted for keeping two dogs, two male servants and a motor-car, all without licences.
The estate was sold to Mr Fulford, the estate agent after Miss Morrison hit financial difficulties, due to living beyond her means. Fulford's name can still be seen on a plate on a door set in a wall to the grounds. The estate which comprised the land named Bowcliffe was developed for housing after the First War. The housing consisted of flats in blocks of four, built in a art deco cross International style with steel windows and a parapet over the main entrance. The original Pocombe stone archway entrance for the estate, in New North Road, along with a castellated boundary wall, still exists.
The area of Taddiford was sewered for the first time in January 1900, along with the quay, Cricklepit, and New North Road. Taddiford Road, lying to the north of Taddiford Bridge is two short terraces of brick built houses probably dating from the Edwardian era.
│ Top of Page │
