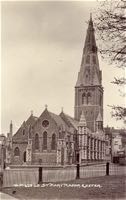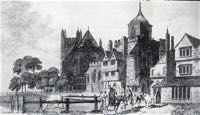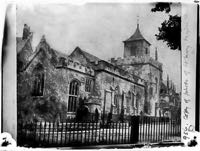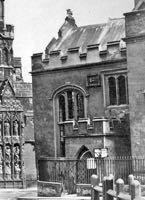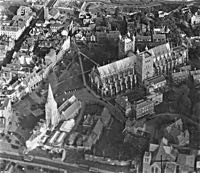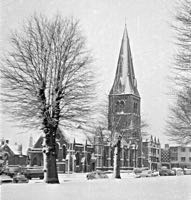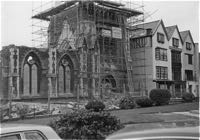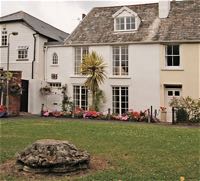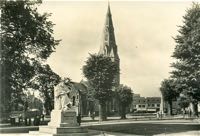
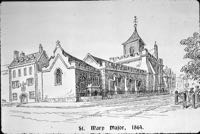 St Mary Major - Cathedral Yard
St Mary Major - Cathedral Yard
Page updated 18th May 2018
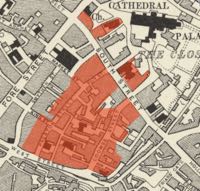 A minster or monastery, in what is now known as
Cathedral Yard was established late in the 7th century, when the Saxons reached this part of the south-west. On the site chosen there had once been a Roman Bath House dating from AD 60-65, which was replaced by a basilica.
A minster or monastery, in what is now known as
Cathedral Yard was established late in the 7th century, when the Saxons reached this part of the south-west. On the site chosen there had once been a Roman Bath House dating from AD 60-65, which was replaced by a basilica.
The Crediton born Winfrid, was educated in the minster around about AD 680, travelled to Germany to spread the gospel, becoming the patron saint of the Germans, St Bonifice. In 930 AD (circa) the Anglo-Saxon King Athelstan refounded the minster. In 1003, the Viking King Sweyn Forkbeard attacked Exeter and burnt down the building; the minster was rebuilt in 1018 by King Canute.
The last Saxon Bishop, Leofric, was having problems with security at his seat in Crediton because of Danish raiding parties. In 1050, Edward the Confessor granted the Bishop, permission to move the episcopal seat to Exeter, and thus turned the minster into a cathedral. Then, the world turned upside down for a fledgling England, when in 1066 William Conqueror invaded the kingdom. Soon after, in 1068, Exeter was taken and Leofric was allowed to continue in his post. In 1114, Bishop Warelwast, nephew of the Conqueror, started building a new, vast Cathedral church to the south east.
St Mary Major
In the years after the new Norman Cathedral was completed (circa 1220), the old minster became the church of St Mary Major.
When the 16 year old Catherine of Aragon was en route from Spain to marry Arthur, the eldest son of Henry VII in 1501, she stayed at the Deanery, close to St Mary Major. The weather was very windy and the vane on the top of the church '...did so whistle that the princess could not sleep' – a workman was ordered to climb the tower and pull it down. The tower was lowered in 1581, and again in 1768.
The Parish of St Mary Major was split into two parts. A small block of buildings at the top of South Street, adjacent to the church, and a large area of the West Quarter, to the south, stretching from the south side of South Street down to West Street and the city wall at the South Gate; there was also a small block of buildings by Bear Street and Palace Gate. See Exeter's Parishes. The register for the church, and its Victorian replacement, starts from 1561 and are available at the Devon Heritage Centre.
An article in a December 1867 edition of the Exeter and Plymouth Gazette contained this description of the old church. It lists the various defects and poor state of the church to justify its destruction.
The ancient edifice, it will be remembered, was remarkable for its large and massive west tower of Norman date, diminished in its upper part, which battlemented in very make-shift style, with defective strings and other features, well concealed in coats of cement, and surmounted by a curious wood turret for the bell. The tower opened by a lofty pointed arch of four chamfered orders into a nave about 63ft. by 25ft. : the west part darkened and encumbered by a deep but most incommodious gallery, wbich, with the organ, eclipsed the pointed arch, made a poor apology for the attempt to enlarge a church originally designed for a small congregation. The nave opened into chancel 24ft. by 17ft. 8in. with an early English arch, also blocked by a gallery resting on a late-gothic screen. The church generally was lighted by windows of date long subsequent to the Norman time of the tower, being of the 15th century, well the roofs, at least the small portion spared to sight from modern ceiling. These windows, having in their turn become ruinous, had been coated with cement so as to alter their design, and the walls of the church and tower had been made smooth in stucco and cement, to the complete obliteration of the old features. The tower, remarkable for its two projecting circular stair turrets at the western angles, once rose to a much greater height than that known in modern times, and was surmounted by a fine timber spire, covered with lead. The ruinous state of this spire in the 16th century caused a fruitless effort to be made to collect funds for its restoration. In 1581 it was taken down, and in 1766 35ft. of the tower,on account of its unsafe condition, was taken down, and to pay for this degradation four of the bells were sold.
Over the north entrance of the church was a small tablet representing St Lawrence in a state of Martyrdom, on a gridiron. The nave was separated from the chancel by a richly carved rood screen, and the gallery was ornamented with round-headed arches and a row of angels. The nave was 63 ft (19 m) by 25 ft (7.5 m) in dimension. The church was reseated in 1816.
The New Church
In 1864, consideration was being made to demolish and rebuild St Mary Major. The parish had a population of 3,700, and in a time when church attendance was much higher, it was thought that a new church of 600 sittings was required. Some in the city were aware of the loss of ancient architecture and in May 1865 the Diocesan Architectural Committee discussed the demolition. A member, Mr Drake remarked:
Mr Drake called attention to the paragraph in the report in respect to the tower of St Mary Major’s Church. They would all much regret the destruction of the tower, and he suggested whether the architect entrusted with the rebuilding can not so arrange his plans as to retain the final specimen of Norman architecture, and rebuild the church in unison with it. Year by year they were losing traces of the old city architecture.
Despite protestations, the old church was demolished in the Autumn of 1865 and on the 5 March 1866 the foundation stone for the new church was laid by Mayor Robert Thomas Head. The new church, was designed by Edward Ashworthand was built on the old foundations, at a cost of £7,000. Much of the stonework from the old church was recycled with quoins and dressings of Bath and Chudleigh stone; the columns of the aisle arcade were from Chudleigh black and Ogwell red marble. It had a capacity of 500. The spire was 151 ft high and contained a single bell cast by T Bilbie in 1794. It was consecrated in December 1867.
In the 20th century, the Lutyen's designed Devon War Memorial was placed close to St Mary Major and the car started to invade the Close. Apart from St James Chapel in the Cathedral, the Globe Hotel and a cottage on the opposite side of the Close, the area was largely unscathed during the 1942 bombing.
Towards the end of its ecclesiastical life, attendances fell. In the late 1960s, Methodists from the Mint which was being rebuilt, temporarily used the church for their services. It was decided that St Mary Major was no longer viable and in 1971 it was demolished, only to expose a hidden surprise, for beneath the church were found some ancient Saxon burials, the foundations of the old minster and a Roman Bath House dating from the 1st century. After the archaeological excavations were complete, the site was closed and grassed over, leaving a lovely, open area leading to the west front of the Cathedral.
A local, Karl Hawkins purchased no1 Little Silver in the late 1960s. When St Mary Major was demolished he acquired a coat of arms from the church which ha placed over the front entrance of No. 1. A plinth from the church can be found on the green of Little Silver; on the base is a partial inscription to Sir Richard Vivian, Mayor in 1732.
Sources: Whites 1850, Kelly's 1897, Hoskins 'Two Thousand Years in Exeter' and lo newspapers from the British Newspaper Archive.
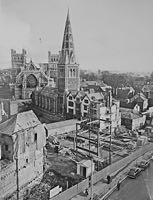
St Mary Major was right on front of the West Front of the Cathedral as shown in this photo taken in the early 1950s when South Street was being rebuilt. Photo Express & Echo.
│ Top of Page │
